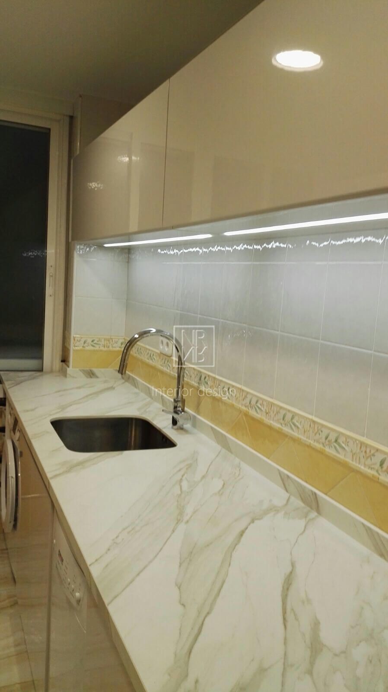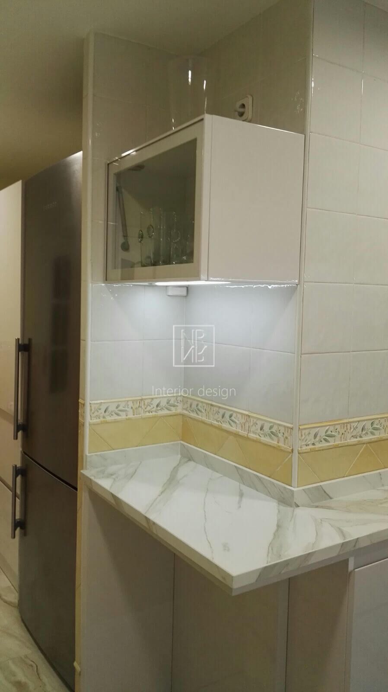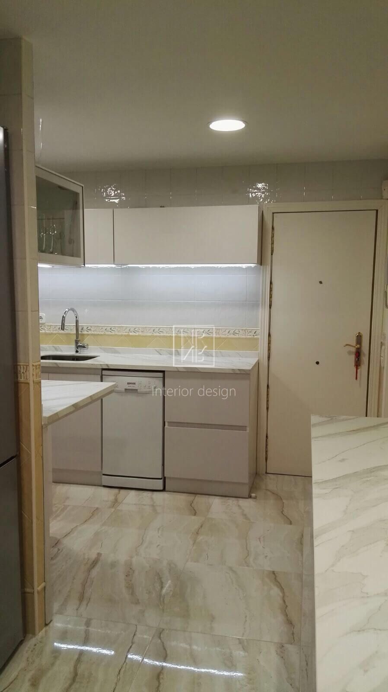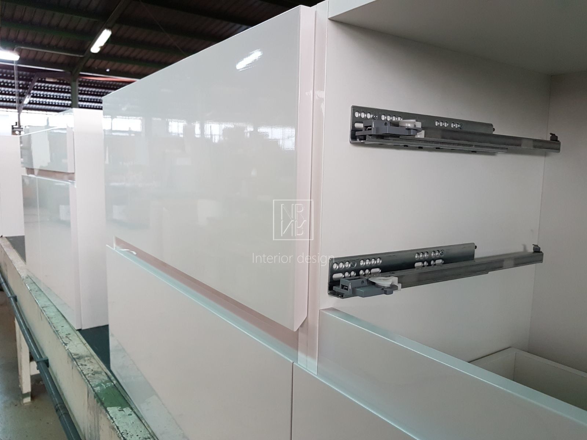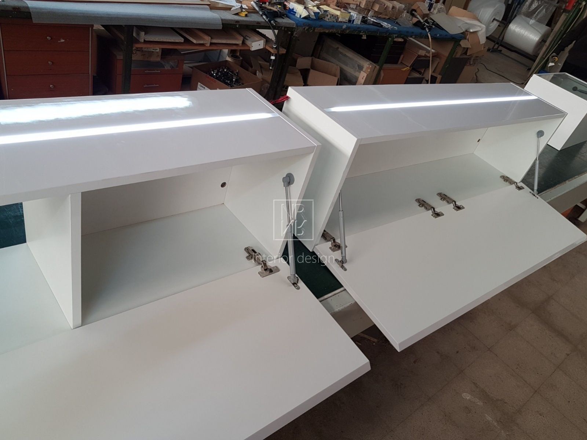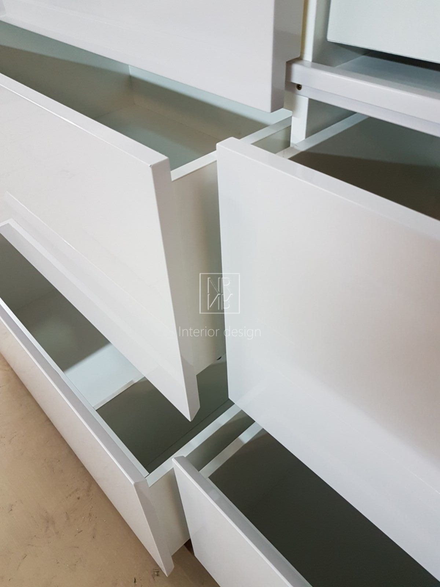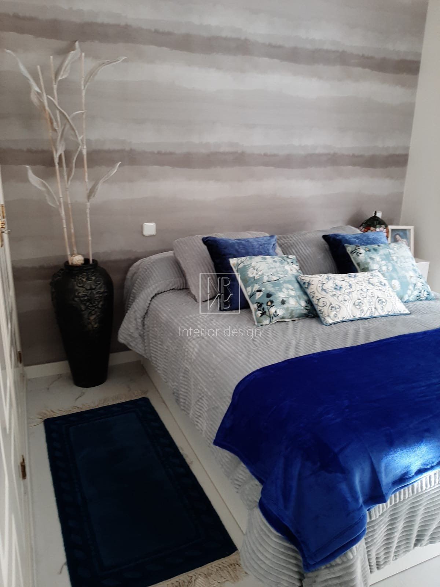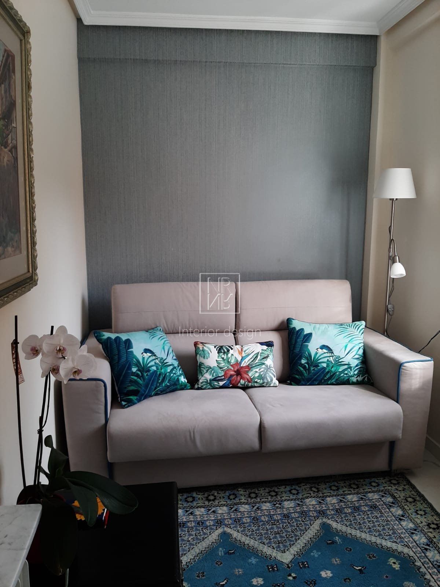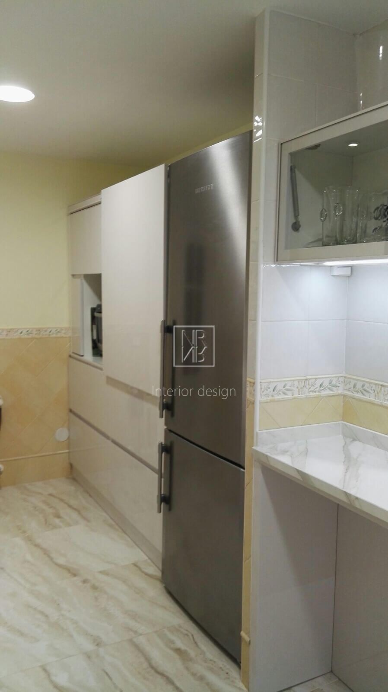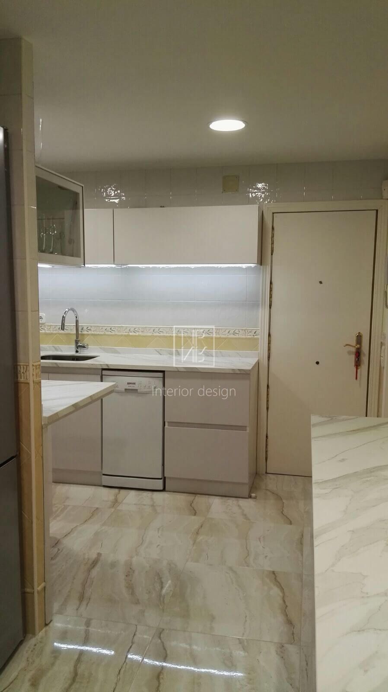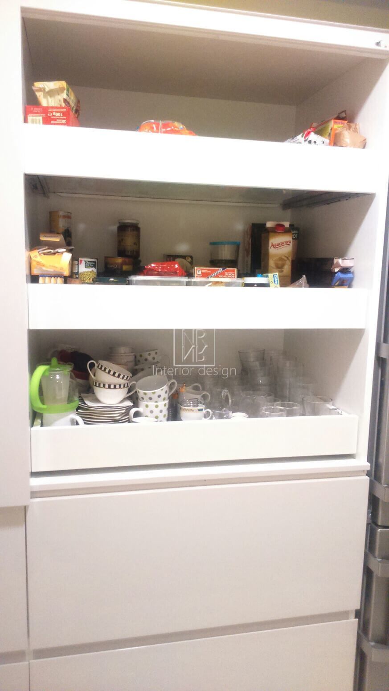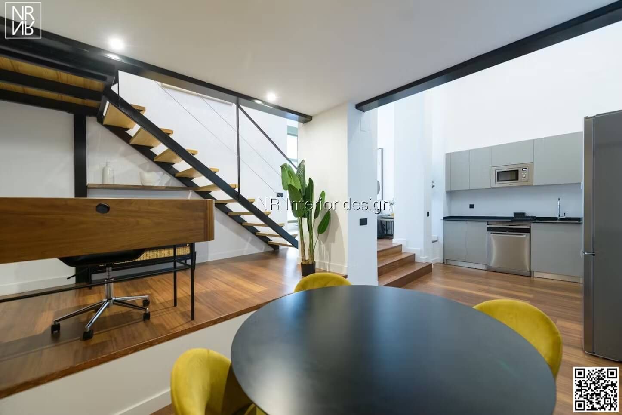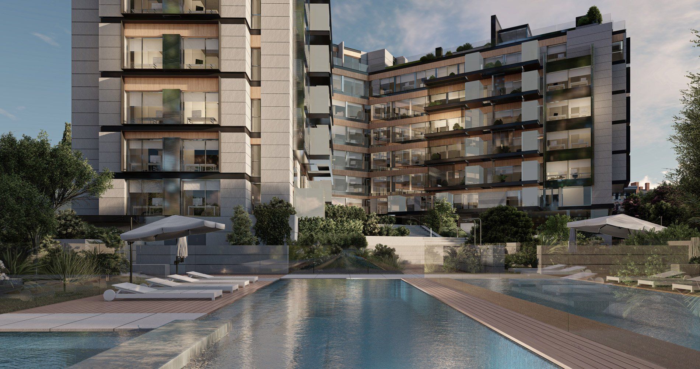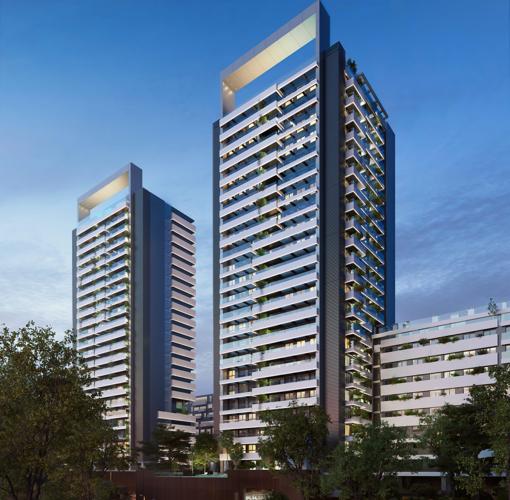Madrid Retreat
Fully customized kitchen, flooring, and guest bedrooms
Challenge
This client contacted us because she had previously undergone a complete renovation when she purchased the property. In this case, she wanted to renovate the kitchen, make modifications to two rooms, and replace the flooring throughout the property. Due to the kitchen's dimensions and shape, it was necessary to adjust everything as much as possible tomaximize space.
Factory Development
Value
We started by changing the layout of the kitchen cabinets and designed a high-gloss white lacquer cabinet to give the space more light and spaciousness. Meanwhile, we chose marbled ceramic tile for the entire floor, and the parquet flooring was removed to install the new flooring. Particularly noteworthy in the kitchen is the absence of handles, as well as the exclusive manufacturing of our cabinetry, including the sliding-door cabinet with one glass-backed drawer. The use of state-of-the-art hardware and the kitchen countertop gave it the contemporary touch we were looking for. In the bedrooms, we highlighted two walls with wallpaper to highlight those areas and changed the cabinetry. As in the previous project, the owner was very satisfied with the result.
Before and After

